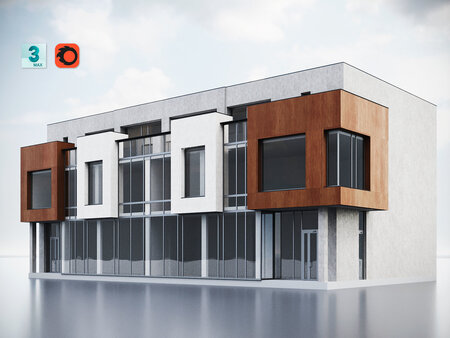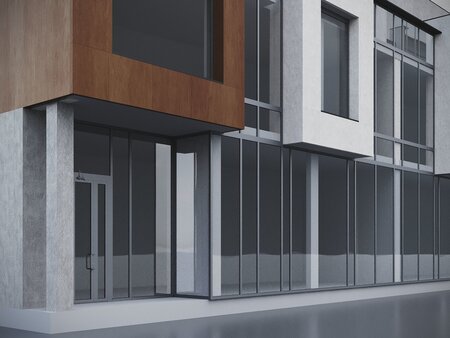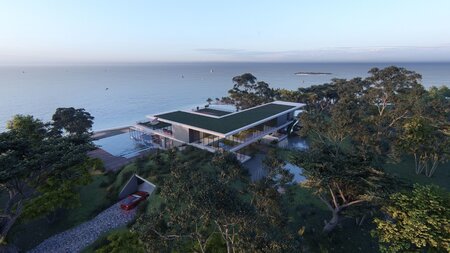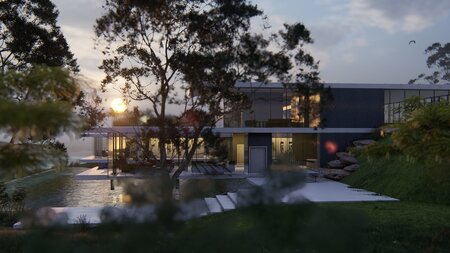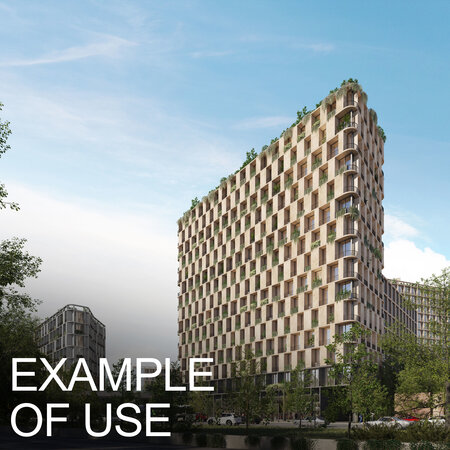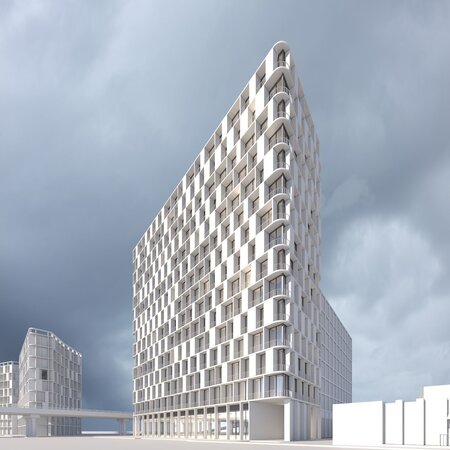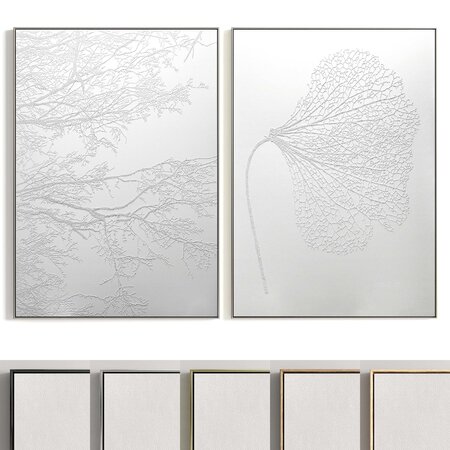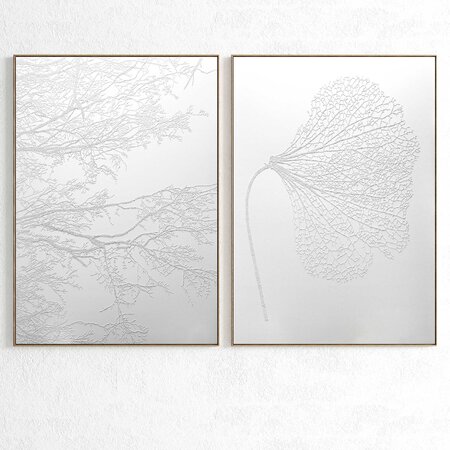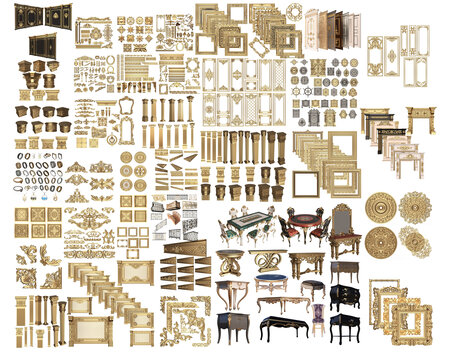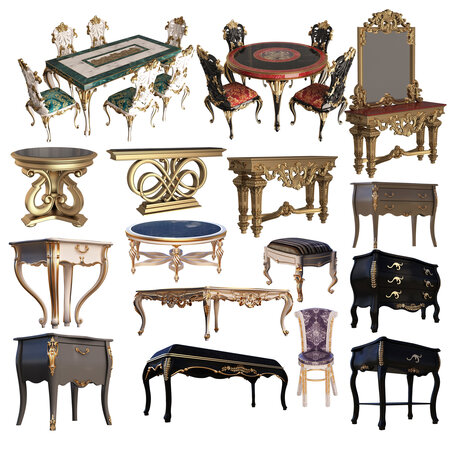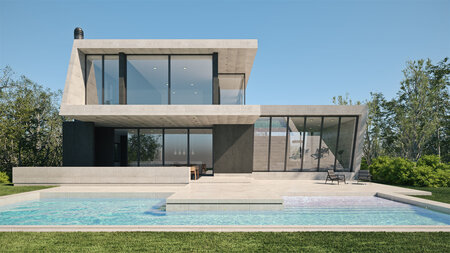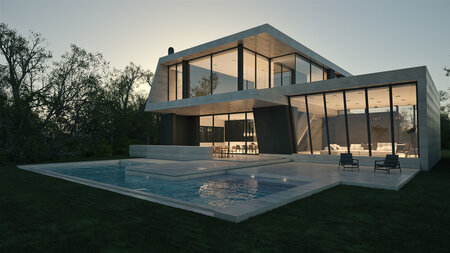Corner Row House Renovation 3D model
The Corner Row House Renovation project involved the comprehensive transformation of a historic urban corner property. The renovation seamlessly blended modern design elements with the building's original charm, preserving key architectural features while enhancing spatial functionality and energy efficiency. The revitalized space now boasts an open-concept layout, abundant natural light, and a harmonious interplay of textures and materials, revitalizing the neighborhood's architectural heritage while meeting contemporary lifestyle needs.
Includes: Lumion (.ls11) with settings, and views Sketchup File
The Corner Row House Renovation project involved the comprehensive transformation of a historic urban corner property. The renovation seamlessly blended modern design elements with the building's original charm, preserving key architectural features while enhancing spatial functionality and energy efficiency. The revitalized space now boasts an open-concept layout, abundant natural light, and a harmonious interplay of textures and materials, revitalizing the neighborhood's architectural heritage while meeting contemporary lifestyle needs.
Includes: Lumion (.ls11) with settings, and views Sketchup File
3D Model formats
Format limitations
- Sketchup (.skp) (2 files)200 MB
- Sketchup (.skp) (2 files)200 MB

