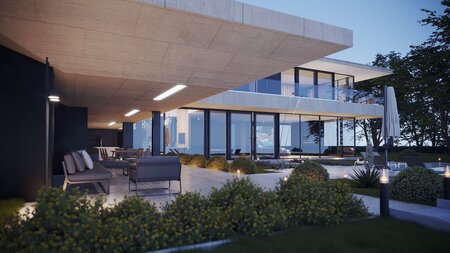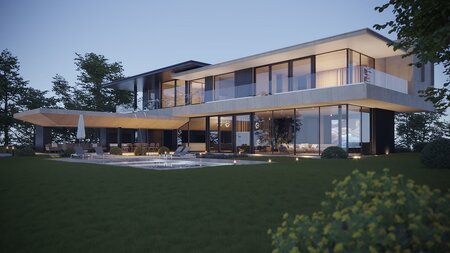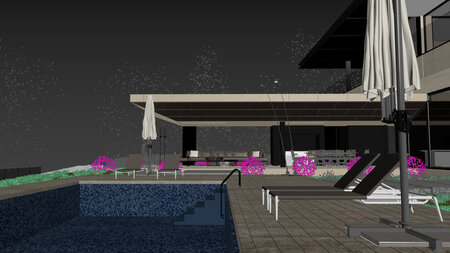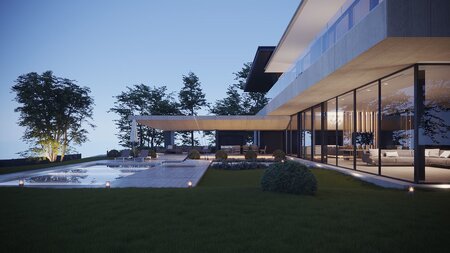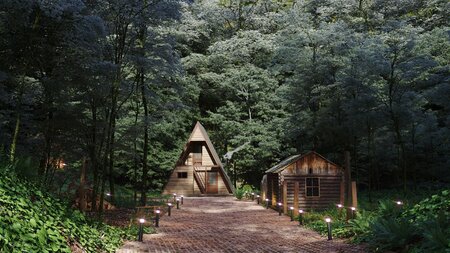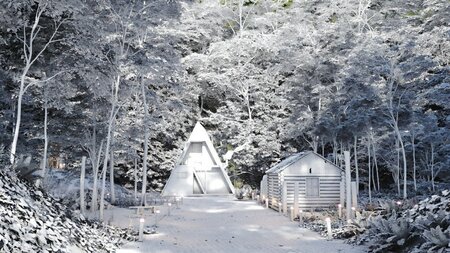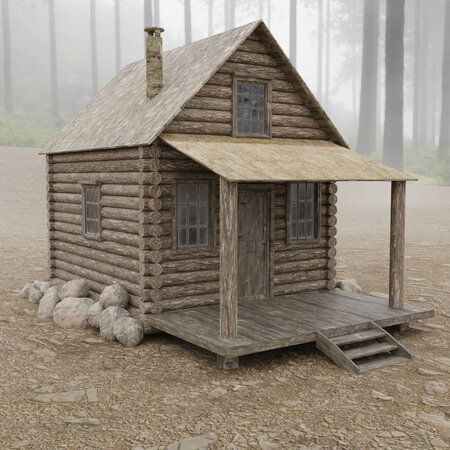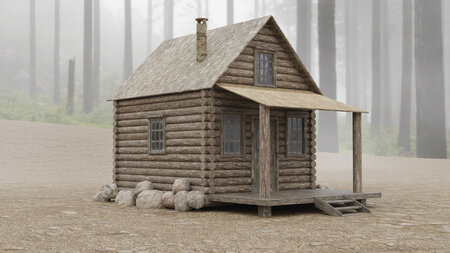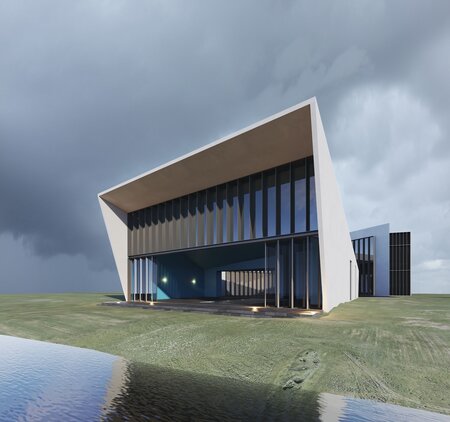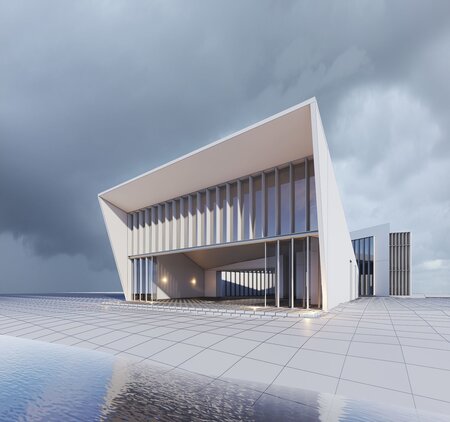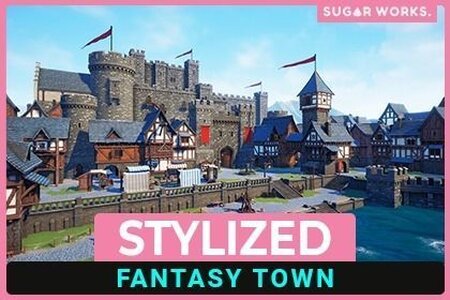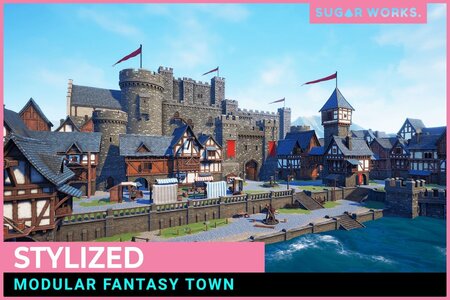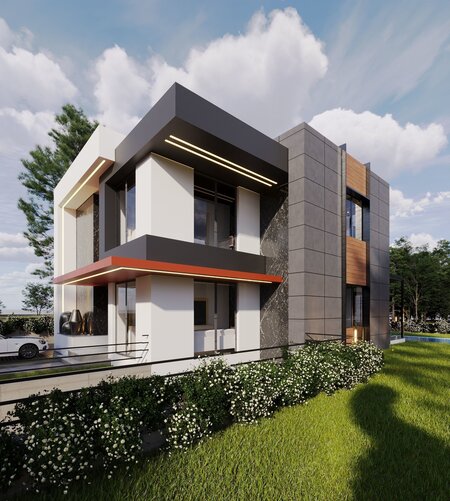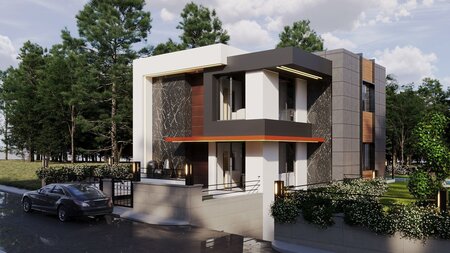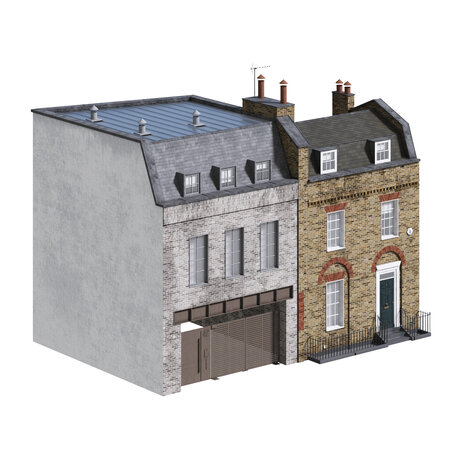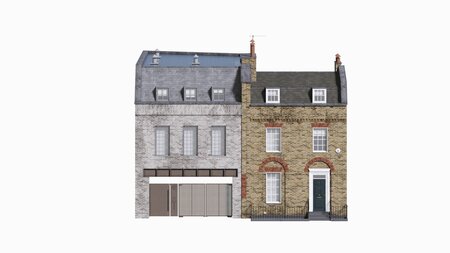ProVis3D 012 - Lake Huron Villa House Night 3D model
Welcome Provis3D 012 – Lake Huron Night
Includes 1 professional completed scene.
This scene highly detailed and use architectural visualizations.
You can create your own perfect scenes by referencing these scenes
Plugin : Sigershaders free plugin - Free Colorcorrect Plugin - Itoo Forest Pack
Max Version : 2019 and above -lower versions are sent if requested
Render : Corona Render 7 or 8-9
Not compatible for blender software
Include Volume material for foggy scene
Reference Architects: SAOTA - Lake Huron
Area : 1600 m²
This summer house is set on the banks of Lake Huron in a small, remote Canadian town about an hour’s drive from London, Ontario. While the architectural context might be characterised as somewhat conservative “cabin country”, this house attempts to extend the possibilities of the traditional lakeside family retreat through a contemporary architectural approach, harnessing recent developments in design, technology and sustainability to connect meaningfully with its beautiful natural setting while exploring new ways of enhancing the lifestyle experience of the family summer getaway.
Welcome Provis3D 012 – Lake Huron Night
Includes 1 professional completed scene.
This scene highly detailed and use architectural visualizations.
You can create your own perfect scenes by referencing these scenes
Plugin : Sigershaders free plugin - Free Colorcorrect Plugin - Itoo Forest Pack
Max Version : 2019 and above -lower versions are sent if requested
Render : Corona Render 7 or 8-9
Not compatible for blender software
Include Volume material for foggy scene
Reference Architects: SAOTA - Lake Huron
Area : 1600 m²
This summer house is set on the banks of Lake Huron in a small, remote Canadian town about an hour’s drive from London, Ontario. While the architectural context might be characterised as somewhat conservative “cabin country”, this house attempts to extend the possibilities of the traditional lakeside family retreat through a contemporary architectural approach, harnessing recent developments in design, technology and sustainability to connect meaningfully with its beautiful natural setting while exploring new ways of enhancing the lifestyle experience of the family summer getaway.
3D Model formats
Format limitations
- 3D Studio - (.3ds)144 MB
- Stereolithography - (.stl)180 MB
- Autodesk FBX - (.fbx)247 MB
- OBJ - (.obj, .mtl)207 MB
- Autodesk 3ds Max (.max)209 MB
- Textures -1.86 GB

