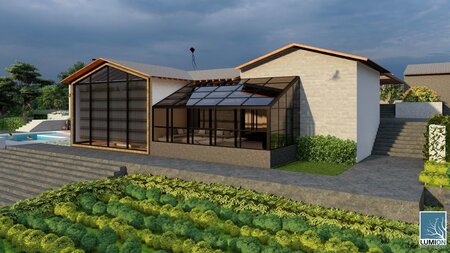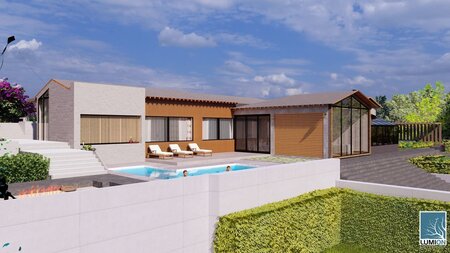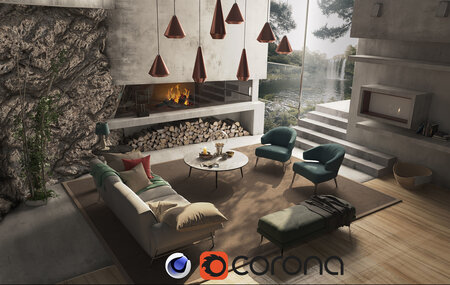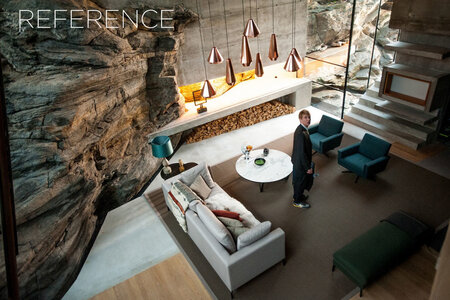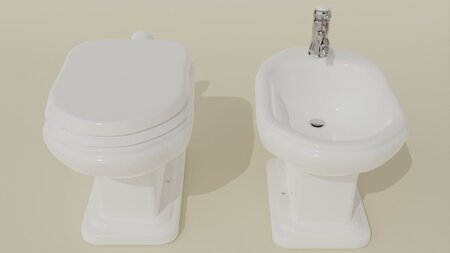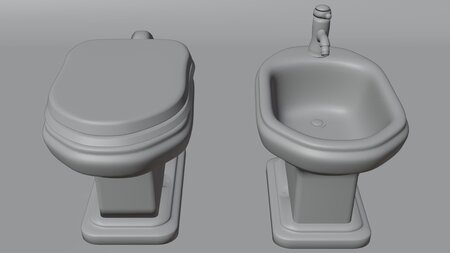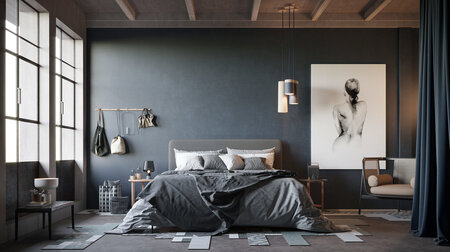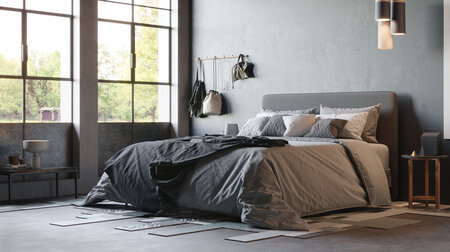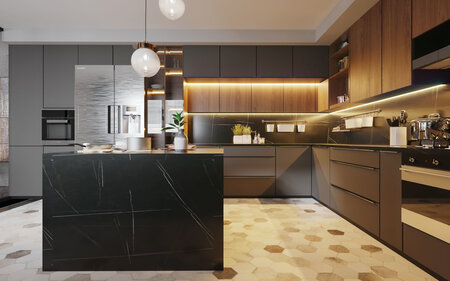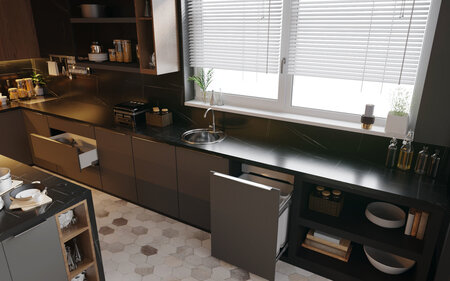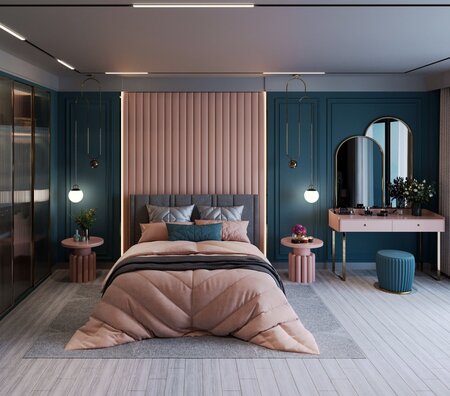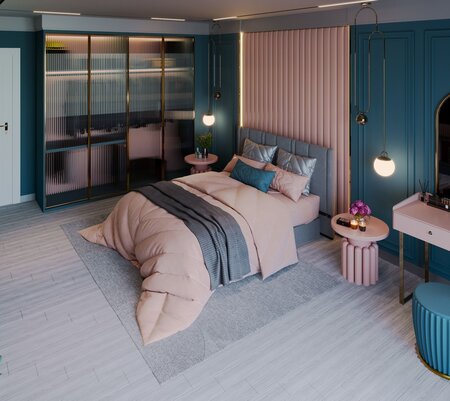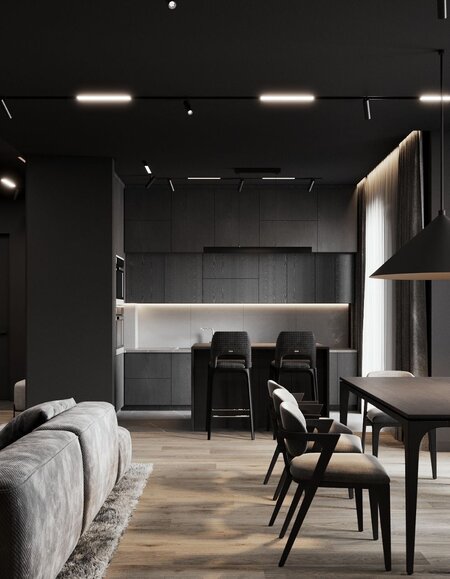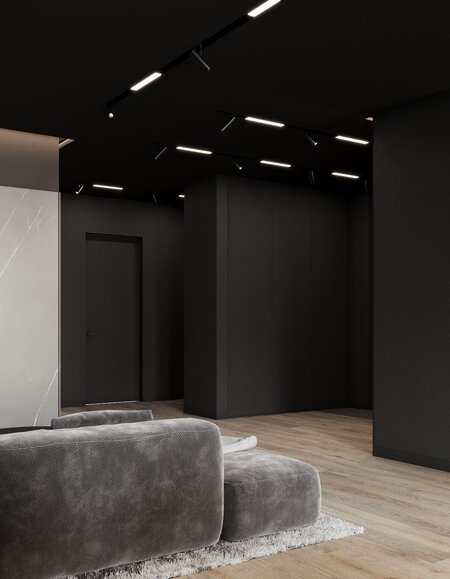ecological modern village house design Low-poly 3D model
specially designed ecological village house project interior and landscape renderingIn the main building, 1 master bedroom, 2 children's rooms, living room, kitchen, WC, bathroom, entrance and hall are specially designed.In the annex building, areas such as garage, energy room, water tank were designed. A special hobby area, viewing area and landscaping work were carried out in the garden.
specially designed ecological village house project interior and landscape renderingIn the main building, 1 master bedroom, 2 children's rooms, living room, kitchen, WC, bathroom, entrance and hall are specially designed.In the annex building, areas such as garage, energy room, water tank were designed. A special hobby area, viewing area and landscaping work were carried out in the garden.
3D Model formats
Format limitations
- Lumion 11.5 (.ls8)512 MB
- Lumion 11.5 (.ls10)118 MB

